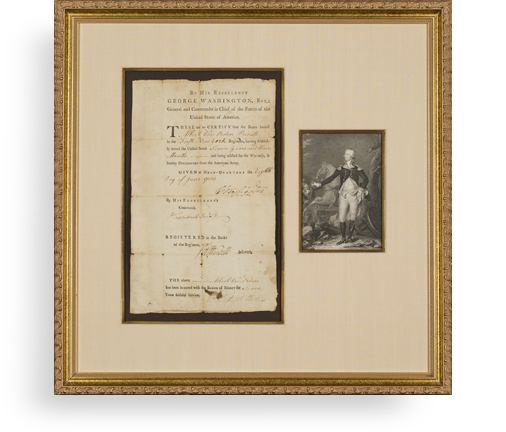The Original Land Deed to Pioneer Square, Where Mormon Pioneers First Arrived in Salt Lake City, Conveying the Historic Plot to Brigham Young


A remarkable and important document in the history of the Mormon church and the building of Salt Lake City
After traveling many long weeks in wagons or pushing handcarts to their land of Zion, the Mormon pioneers first stopped at what became known as the Old Pioneer Fort, later Pioneer Square and now Park. There they met with others, rested, and learned of their ultimate destination before moving on to establish...
After traveling many long weeks in wagons or pushing handcarts to their land of Zion, the Mormon pioneers first stopped at what became known as the Old Pioneer Fort, later Pioneer Square and now Park. There they met with others, rested, and learned of their ultimate destination before moving on to establish homes. The Daughters of Utah Pioneers (DUP) writes: “What Plymouth is to New England, the Old Fort is to the Great West.” The fort was a focal point of early Mormon activity.
The building of the fort began a week after the arrival of the first immigrants in July 1847. The settlers formed groups to work for the common good. For example, one group began farming 35 acres. Another located the site for a temple and laid out a city of 135 ten-acre blocks. Each block was divided into eight lots (1.25 acres each). One block was selected for a fort or stockade of log cabins. The pioneers would live inside the fort until they could build permanent structures on their city lots. A large group began to build log cabins and an adobe wall around the fort. Within a month there were 29 log houses 8 to 9 feet high, 16 feet long, and 14 feet wide. In the fall of 1848 two additional ten-acre blocks were added to the fort. There were 450 log cabins, and the adobe wall around the fort was complete.
Clara Decker Young, one of the first to move into the fort, was one of three women with the first group of pioneers. Clara recalled the building of the houses within the fort and described “some crude contrivance for sawing lumber” – most likely a pit saw, commonly used to saw logs before sawmills were built. (It is a two-man operation using a large whipsaw with one man down in the pit and the other on top.) They made puncheon floors for the fort cabins of logs split in the middle and placed with the rounded sides down. Fireplaces for cooking and heating had chimneys of adobe brick (made in the adobe yard near the fort) and clay hearths.
Clara married Brigham Young, who migrated West with the group. Young was a leader of the Latter Day Saint movement, and the second president of The Church of Jesus Christ of Latter-day Saints from 1847 until his death in 1877. He helped found Salt Lake City, and he served as the first governor of the Utah Territory.
Daniel Wells was baptized into the LDS Church on August 9, 1846. He emigrated to the Salt Lake Valley with the Mormon pioneers in 1848, and later became its mayor.
In 1890, the Deseret Weekly reported on a contemporary issue and describing the plot and fate of this important landmark. “The property in question known as the Sixth Ward or Pioneer Square, which comprises all of block 48, plat A, Salt Lake City survey, is part of the lands patented by the general government to Daniel H. Wells, as mayor of Salk City, in trust for the use of the inhabitants of said city… Under the provisions of the acts of the territorial legislature… Mayor Wells executed a deed to Brigham Young, Sr., conveying to him all of said block 48.”
This is the original document conveying Pioneer Square to Brigham Young, Sr.
Document signed, Daniel Wells, Salt Lake City, January 10, 1873, granting all of block 48 in plot A to Brigham Young Sr., 10 acres, for $32.
The document is countersigned by James Jack of Scotland, who had participated as one of the rescuers that were sent out in the winter of 1856 to assist the members of the Church stranded in Wyoming.
This remarkable document has been in a private collection since the 1960s.

Frame, Display, Preserve
Each frame is custom constructed, using only proper museum archival materials. This includes:The finest frames, tailored to match the document you have chosen. These can period style, antiqued, gilded, wood, etc. Fabric mats, including silk and satin, as well as museum mat board with hand painted bevels. Attachment of the document to the matting to ensure its protection. This "hinging" is done according to archival standards. Protective "glass," or Tru Vue Optium Acrylic glazing, which is shatter resistant, 99% UV protective, and anti-reflective. You benefit from our decades of experience in designing and creating beautiful, compelling, and protective framed historical documents.
Learn more about our Framing Services










































































































